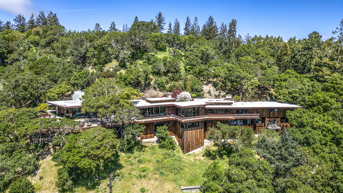
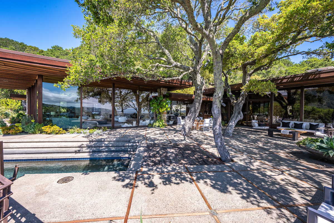
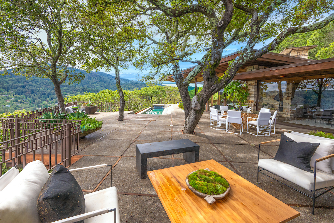
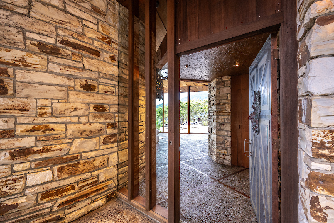
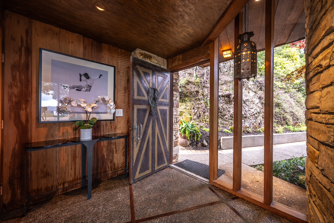
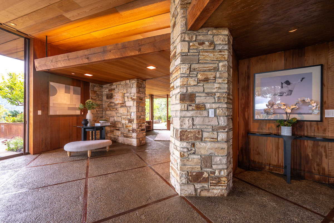
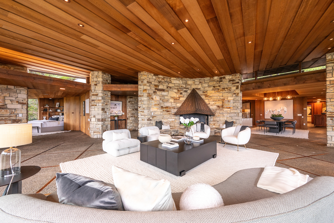
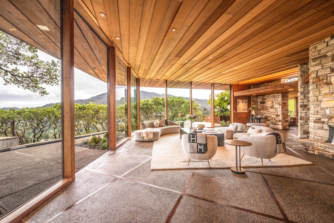
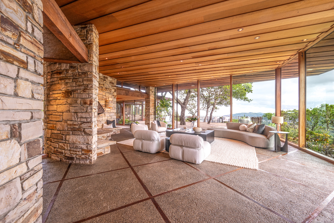
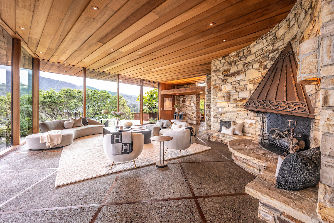
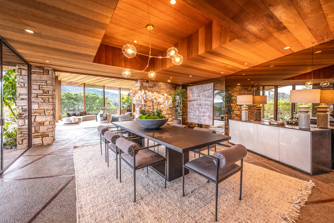
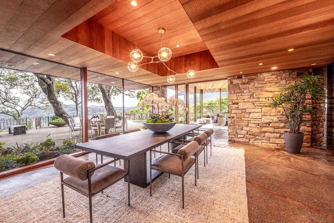
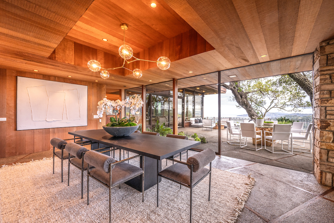
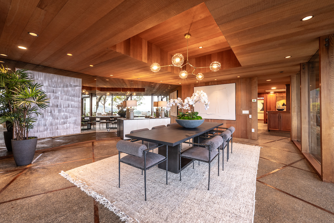
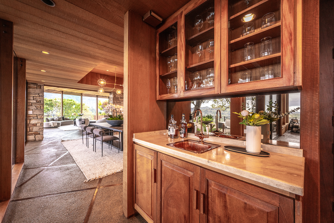
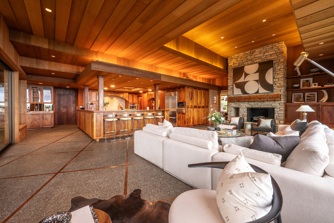
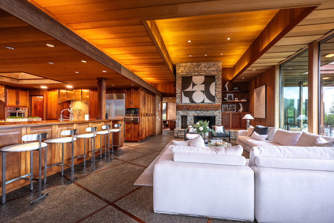
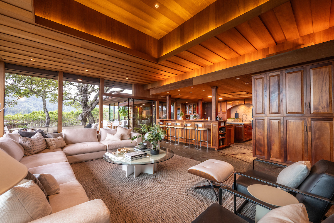
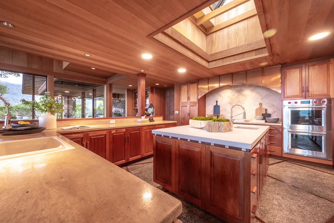
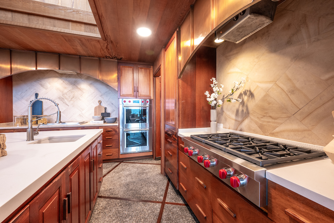
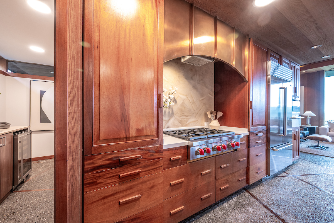
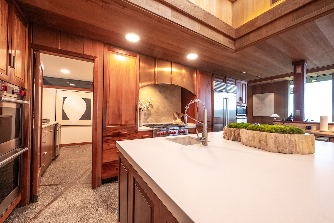
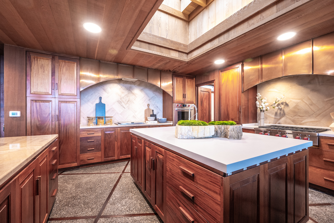
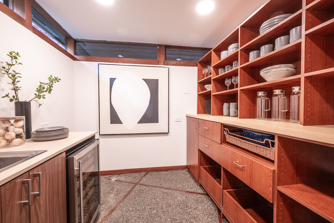
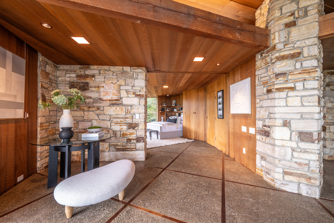
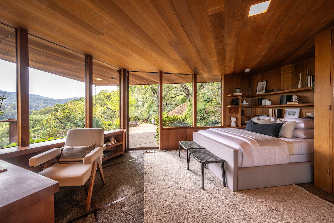
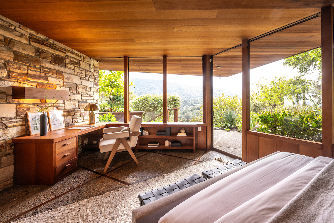
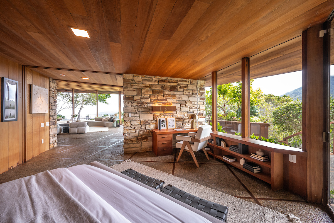
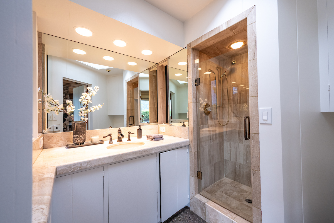
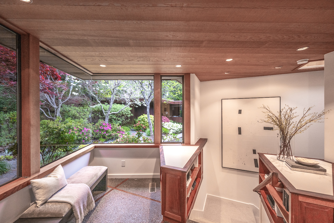
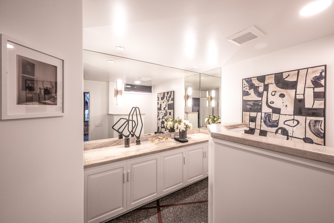
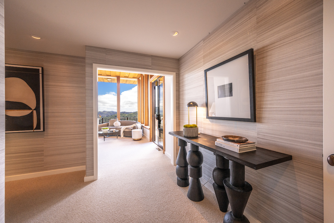
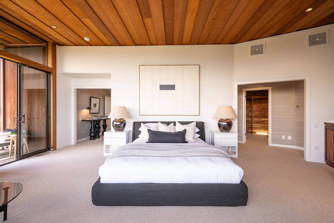
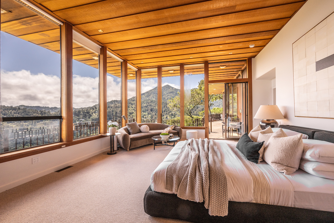
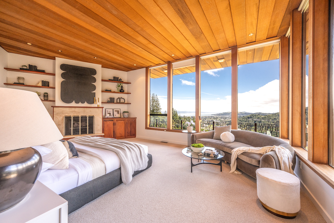
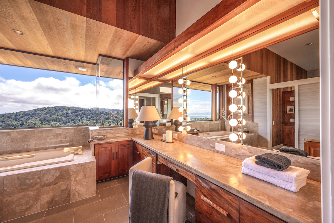
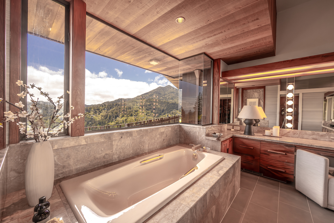
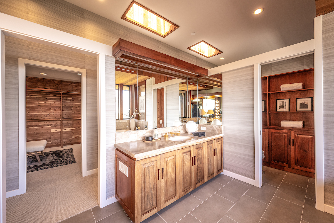
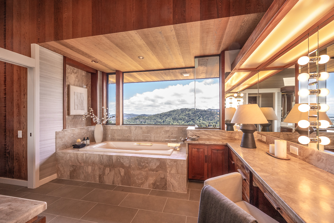
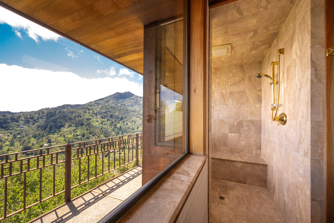
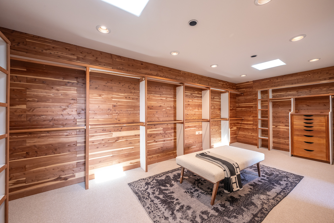
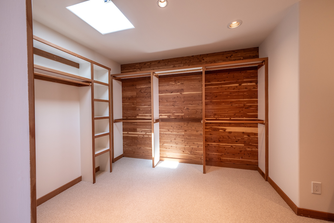
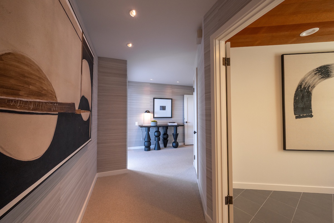
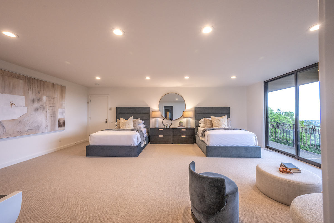
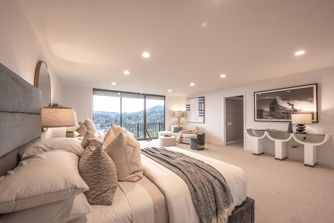
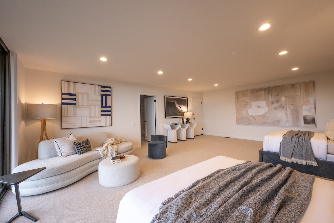
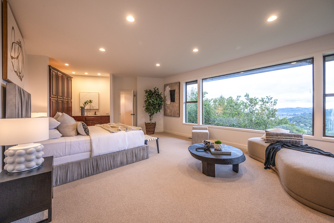
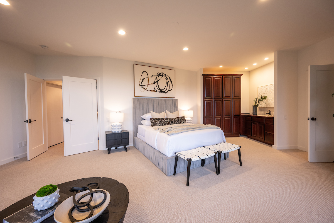
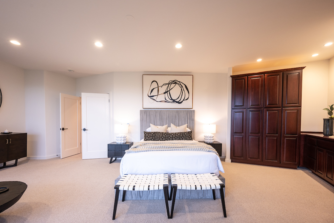
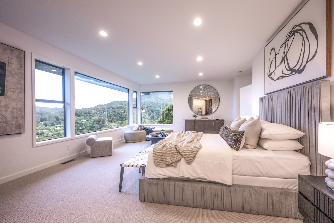
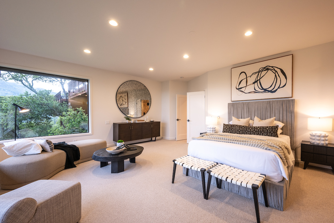
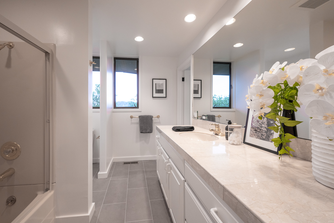
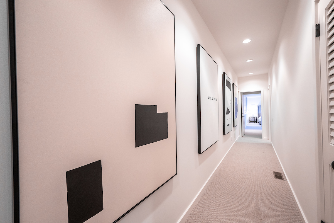
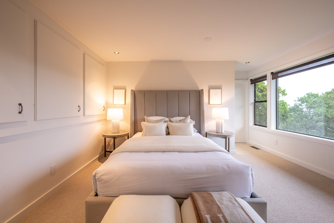
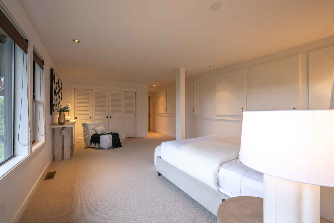
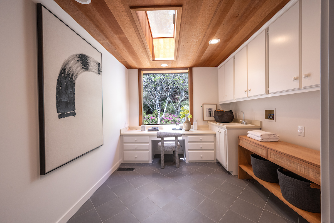
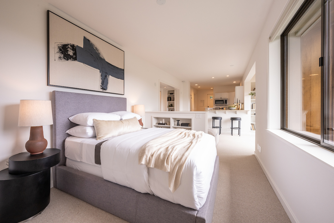
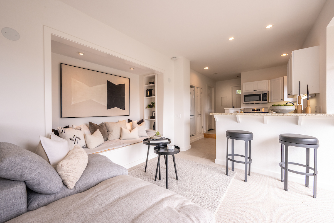
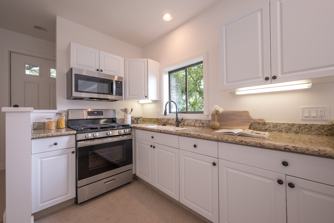
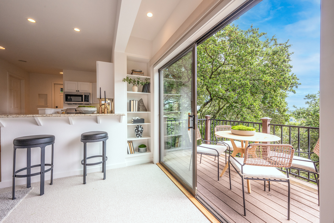
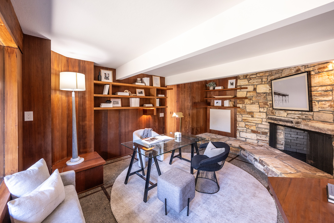
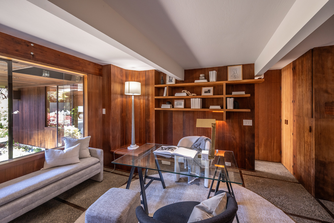
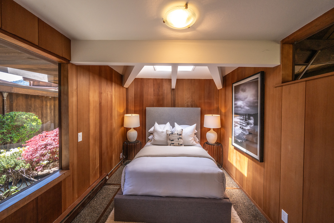
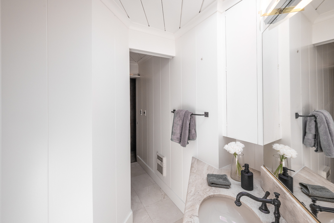
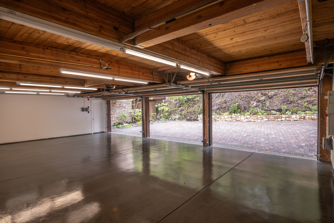
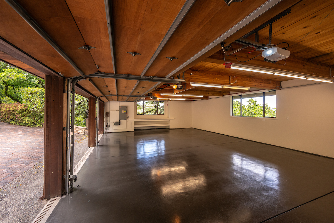
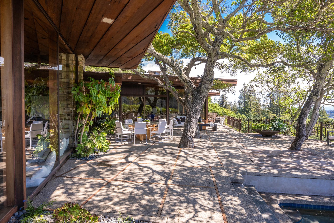
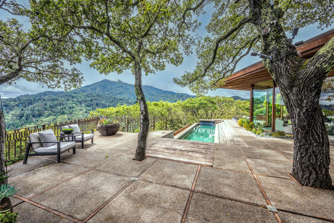
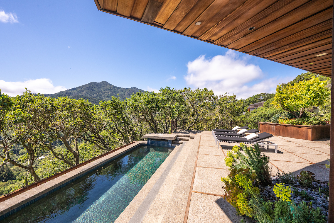
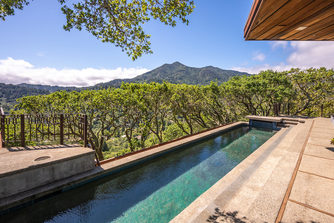
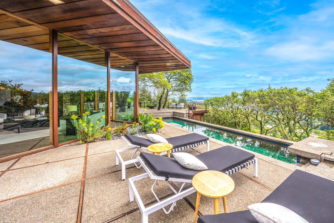
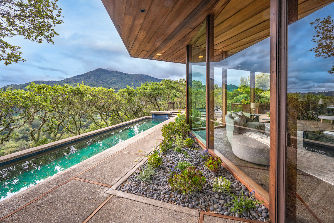
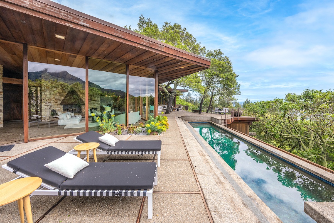
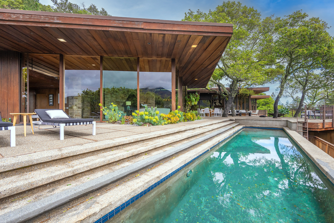
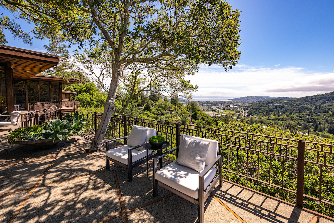
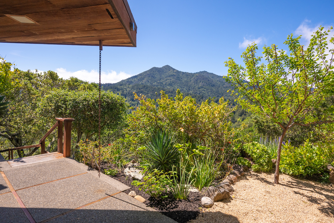
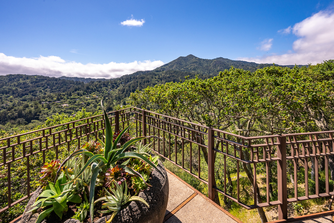
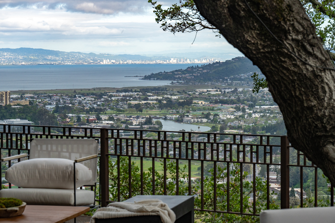
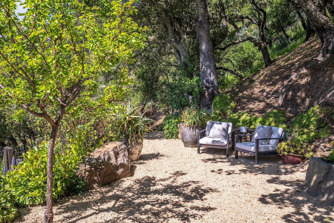
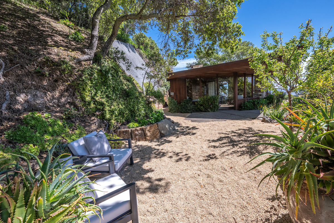
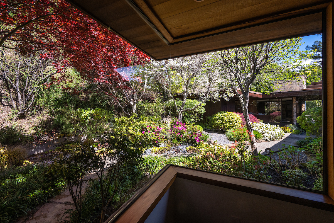
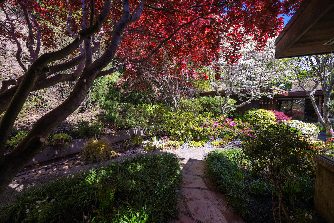
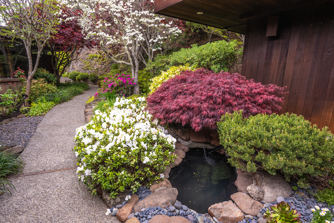
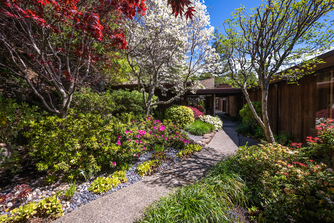
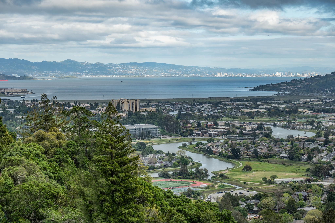
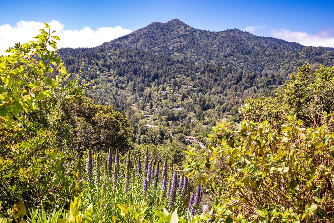
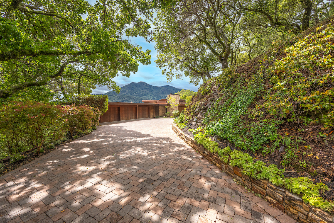
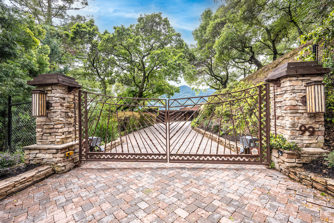
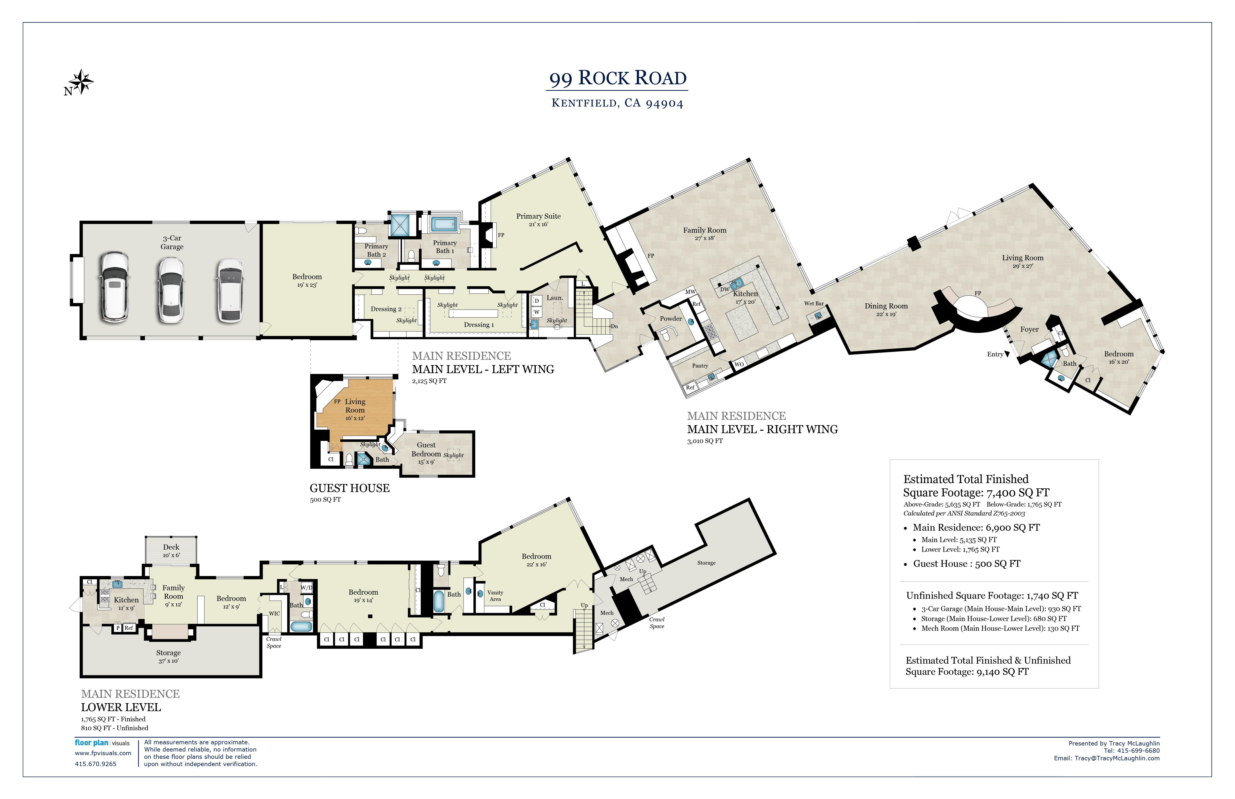
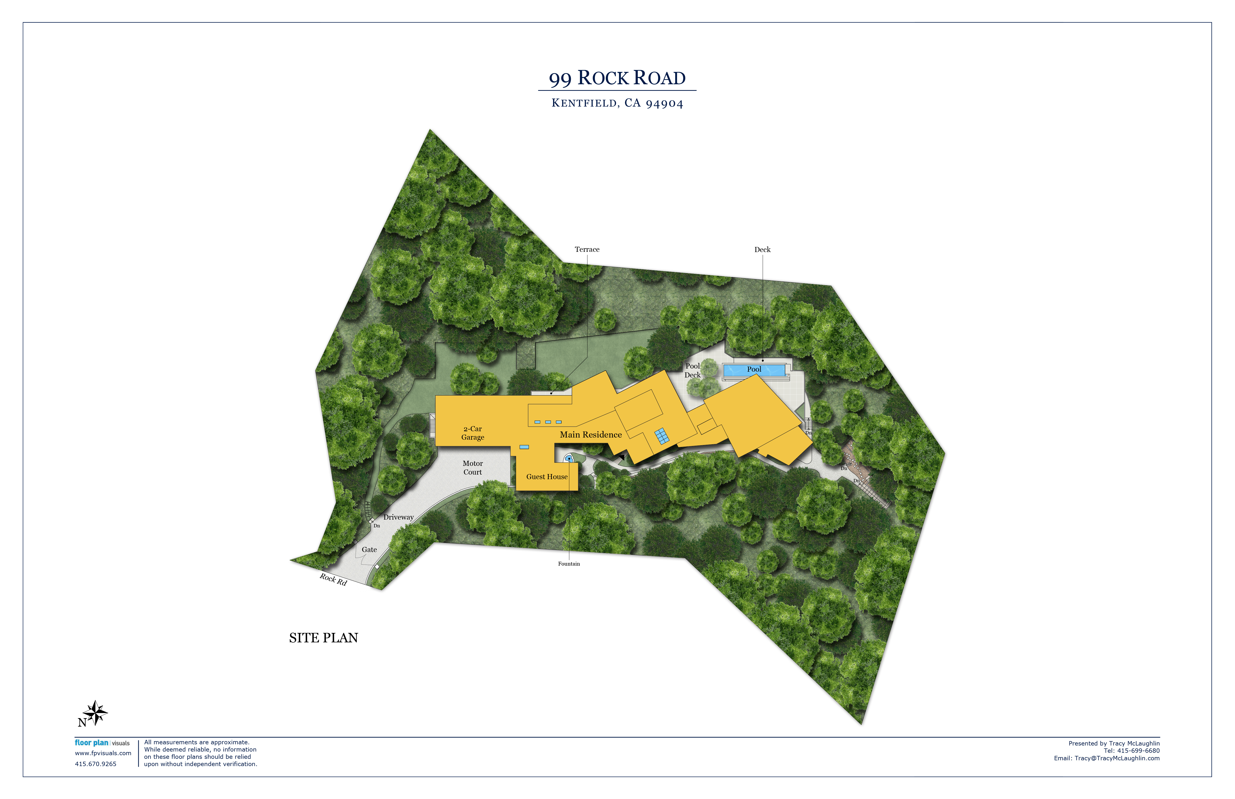
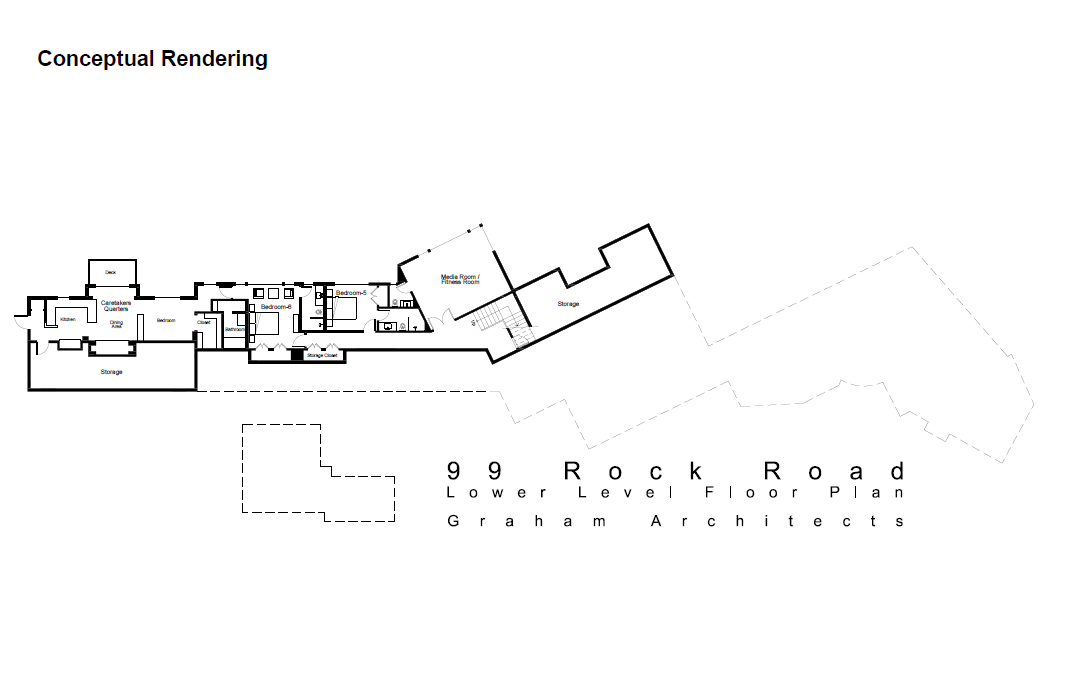
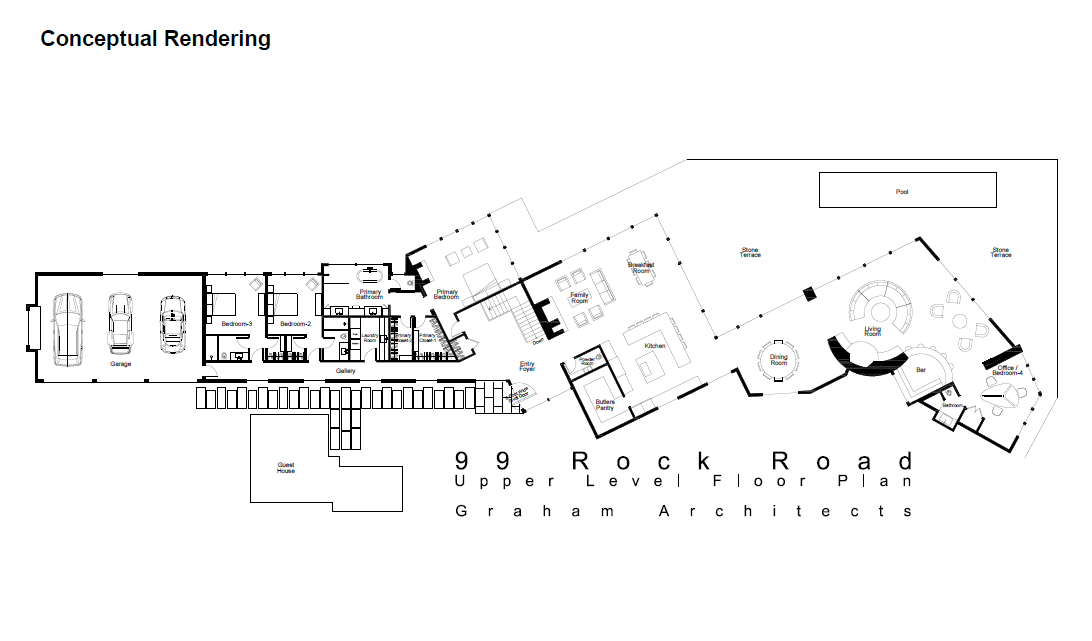
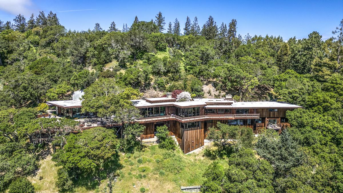
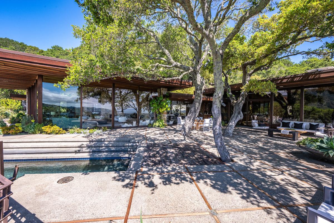
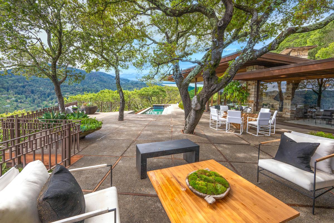
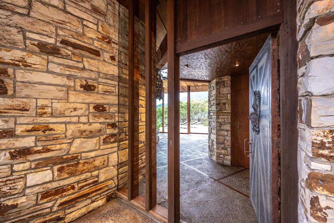
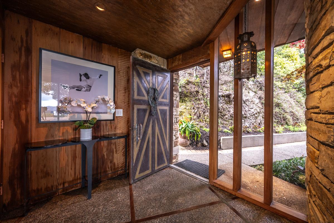
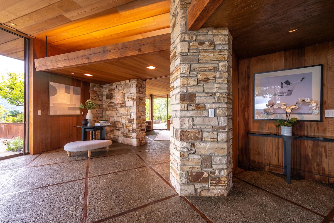
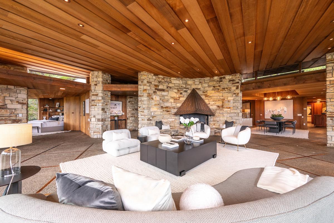
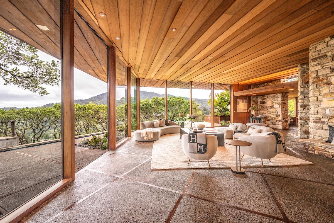
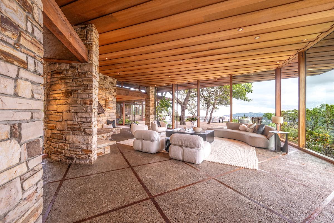
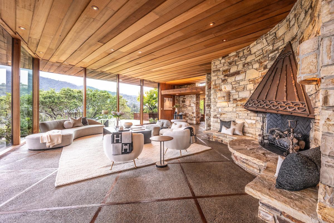
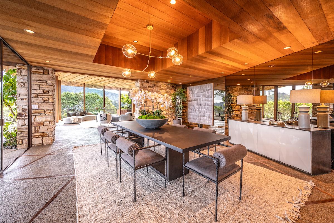
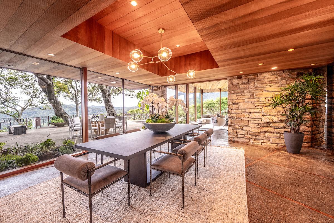
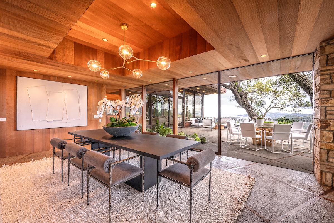
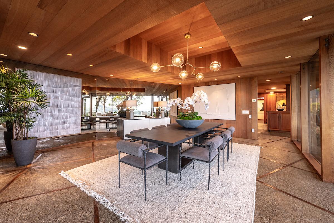
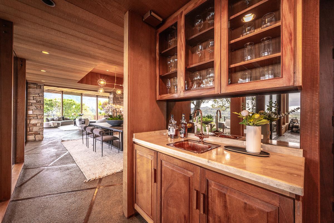
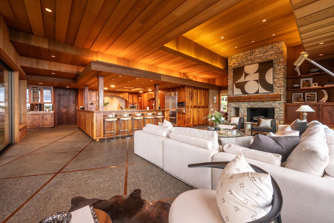
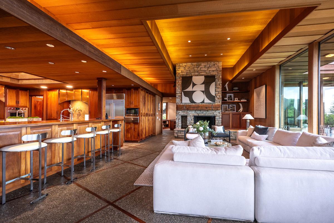
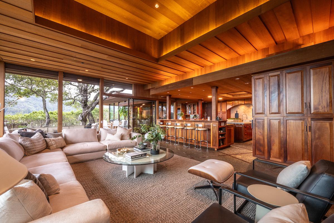
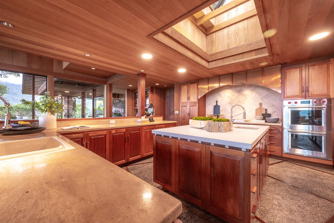
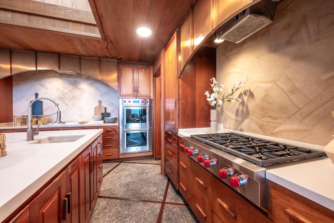
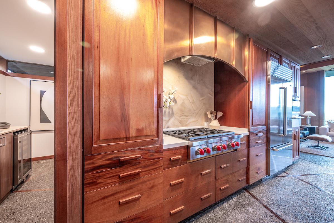
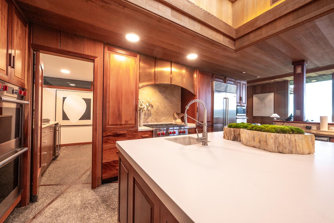
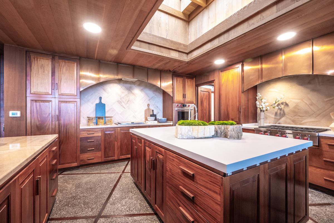
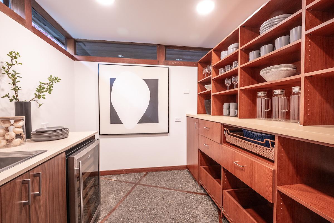
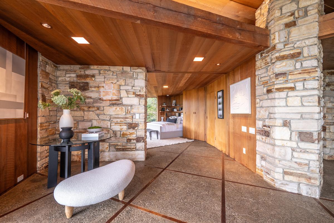
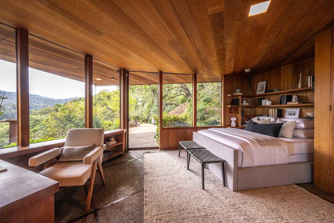
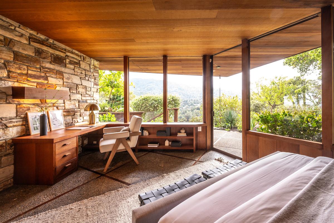
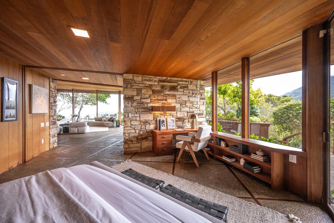
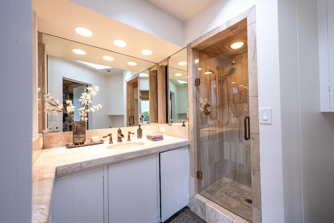
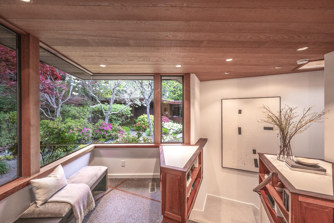
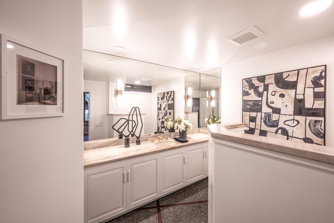
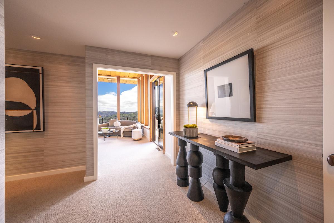
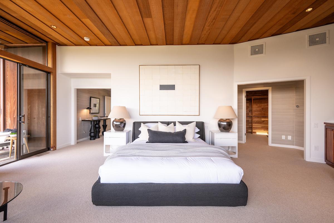
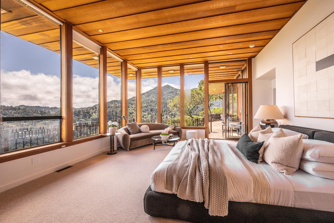
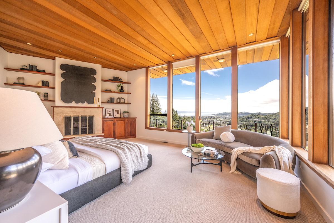
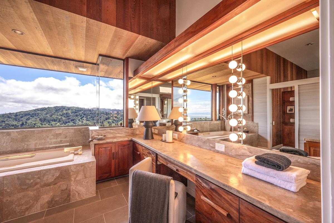
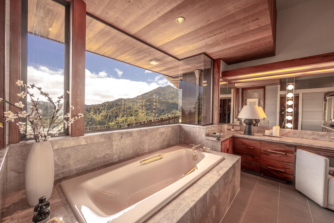
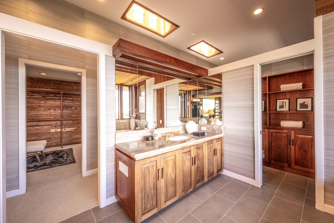
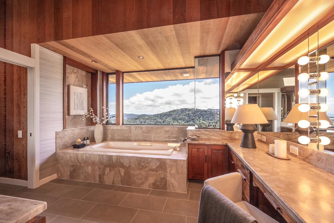
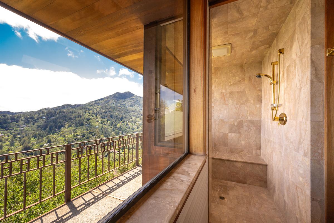
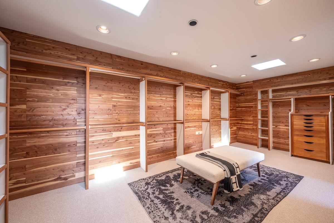
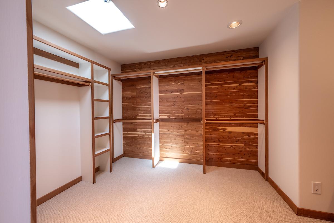
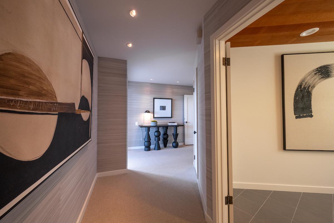
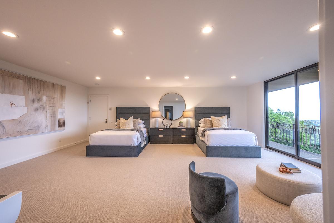
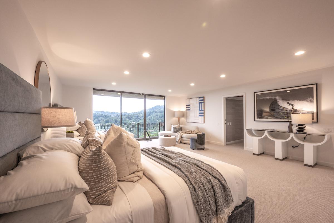
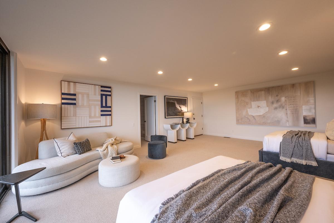
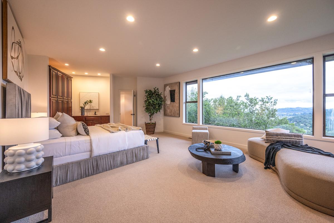
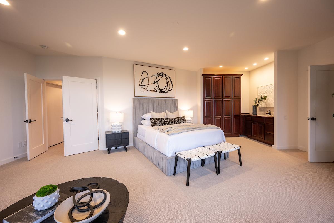
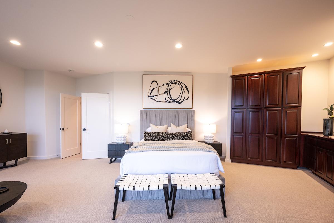
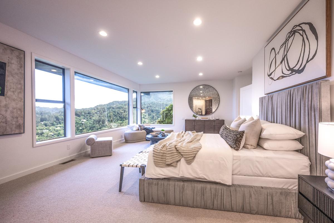
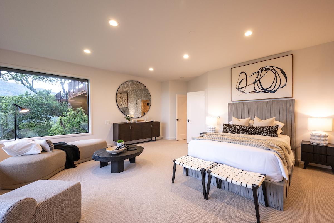
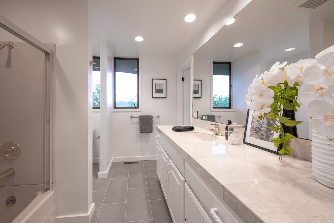
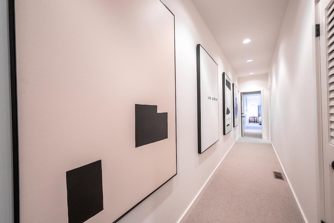
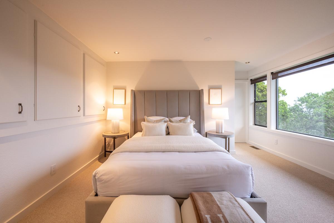
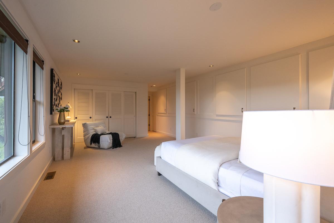
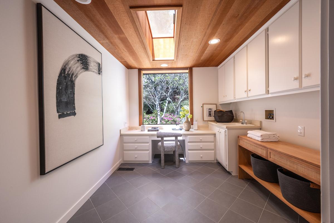
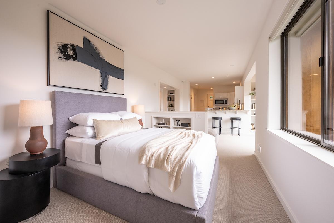
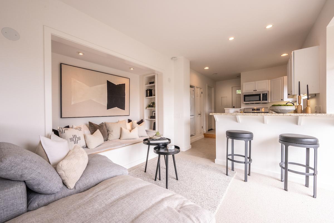
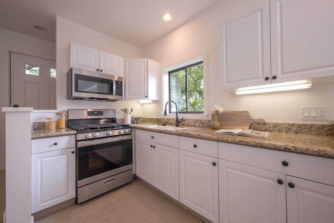
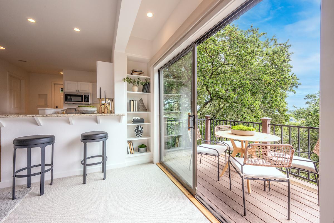
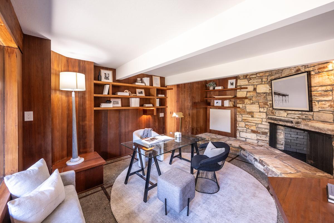
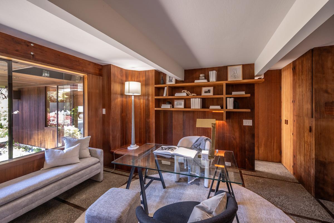
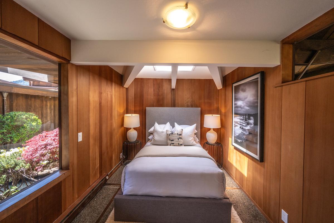
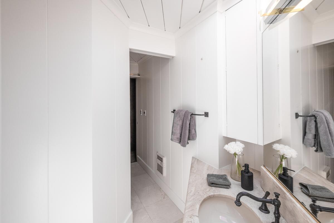
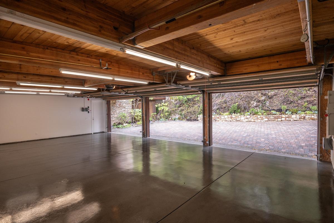
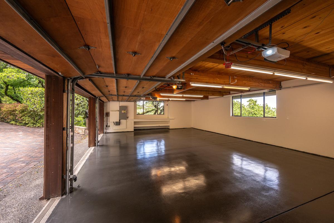
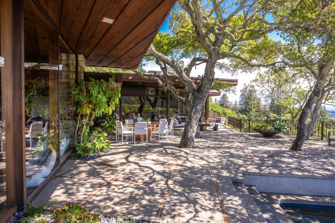
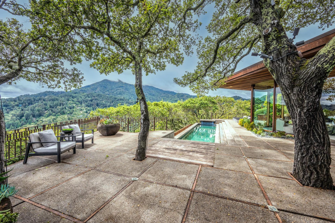
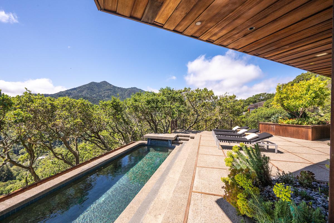
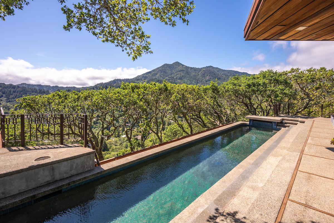
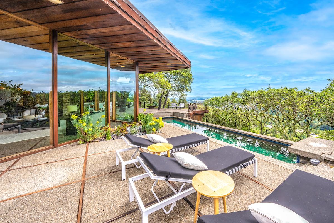
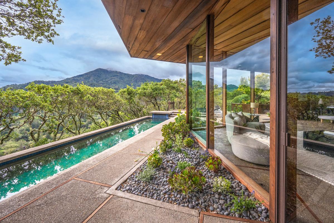
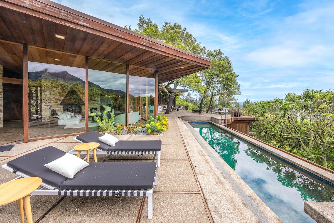
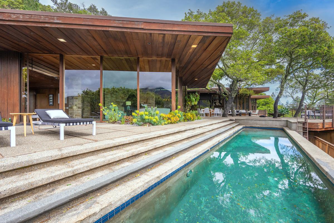
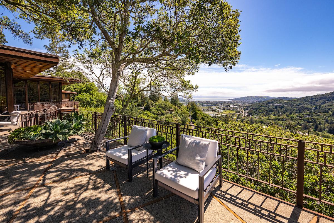
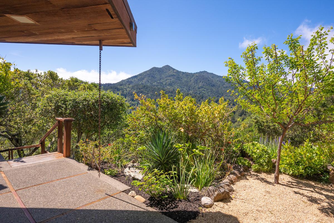
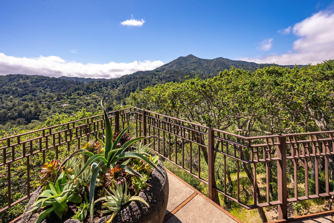
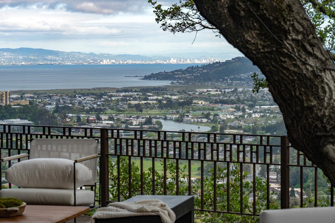
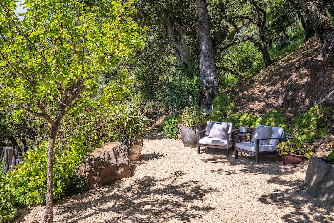
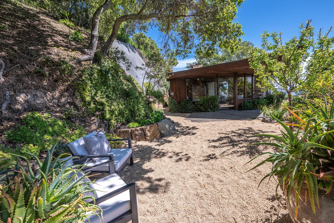
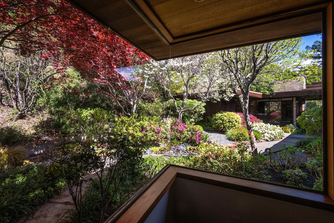
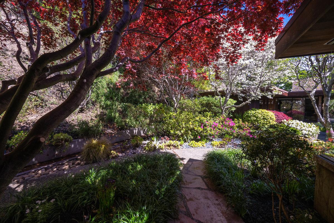
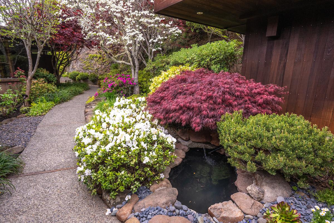
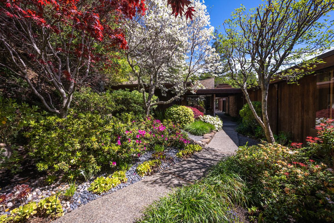
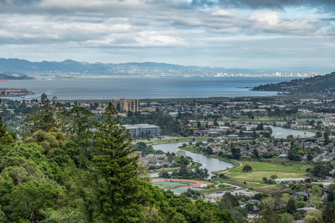
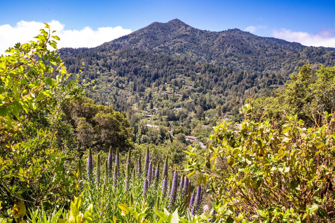
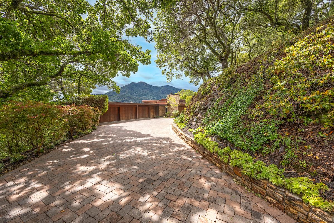
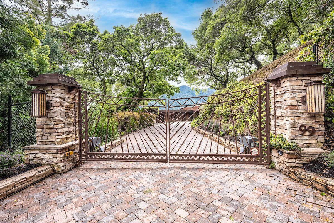
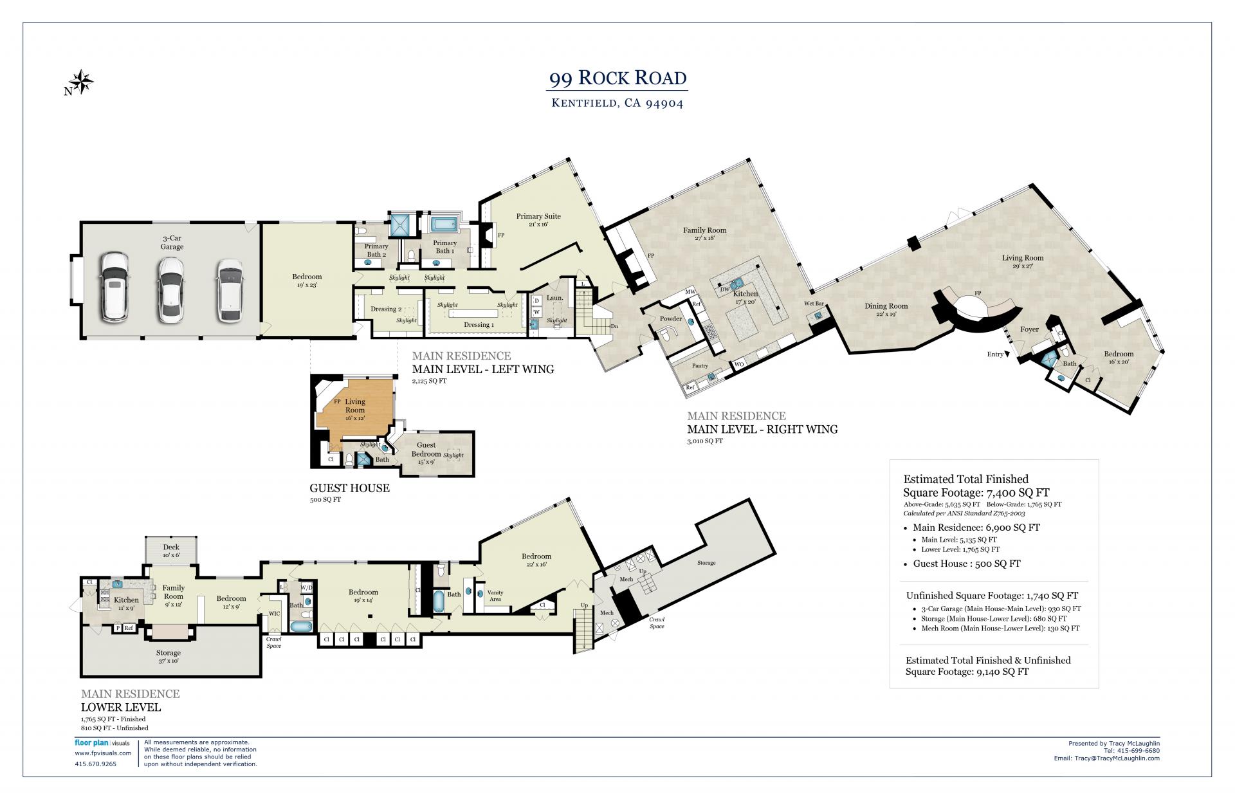
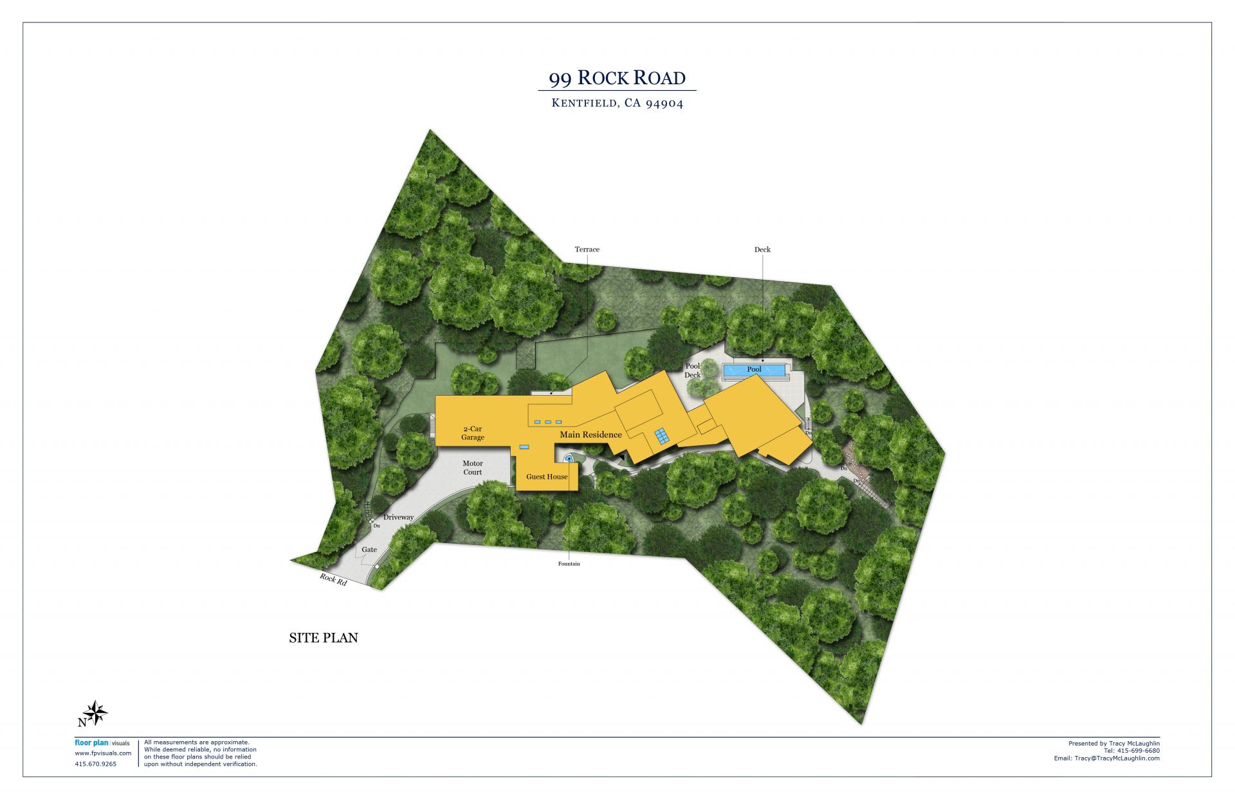
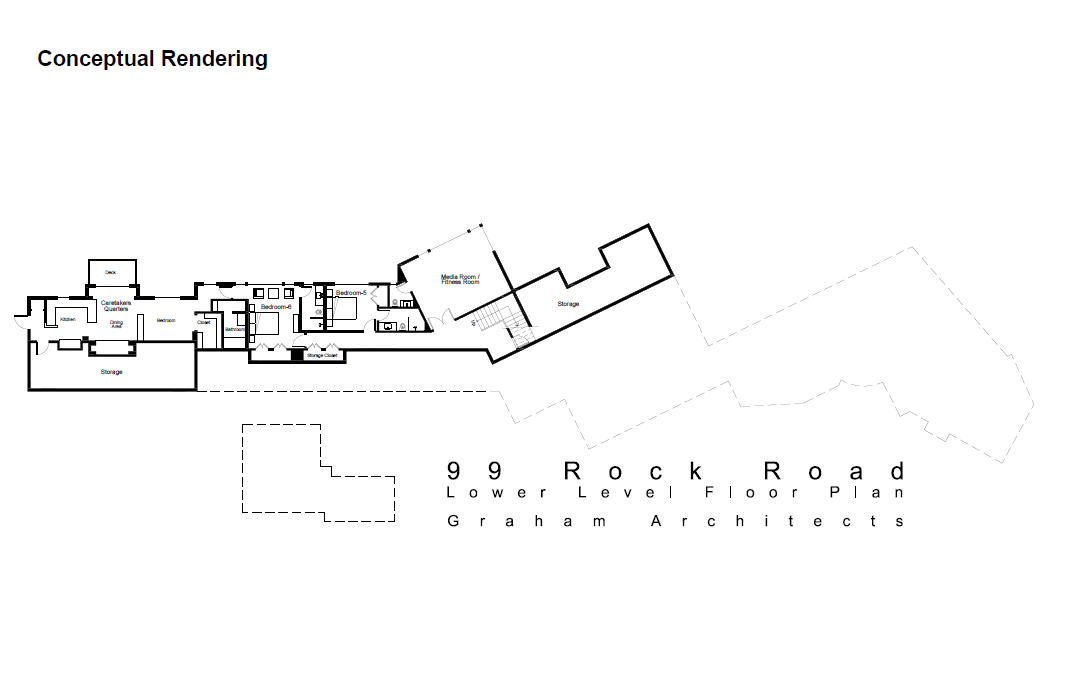
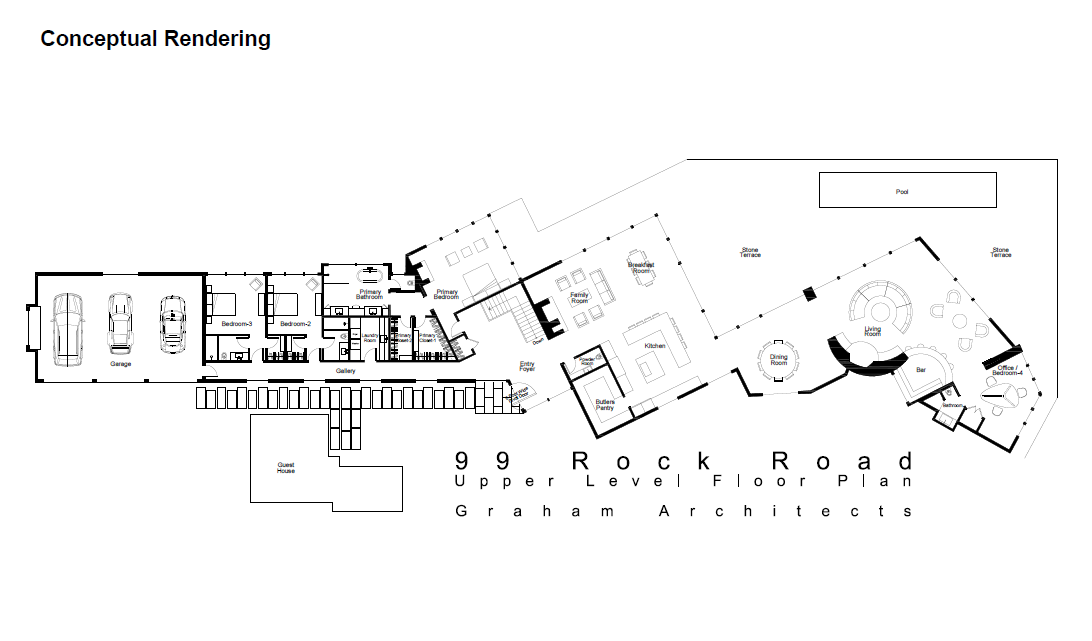
99 Rock Road, Kentfield
$5,995,000
One of Marin County’s most iconic mid-century estates is available for the first time in over three decades. The timeless simplicity in original design meticulously blends soaring ceilings with original wood application, textured aggregate floors, chic lighting, tall walls of operable glass, and an open concept floor plan. All public rooms seamlessly flow to the sweeping level yard and in-ground pool; ideal for entertaining, nightly al fresco dinners, and hosting of larger scale events. The flexible floor plan includes three bedrooms on the main level with sleeping capacity for up to 8 people on the main level with three additional bedrooms on the lower level of the main residence. Conceptual renderings done by noted Bay Area architect Jeffery Graham (www.graham-arch.com) reflect the incorporation of a third en-suite bedroom near the existing primary suite. The +-7,400 square foot residence (Per Floor Plan Visuals) and guest house live mostly on one level. The heart of the home is a grand scale great room with chef’s kitchen that includes greatly scaled ceilings, all day natural light, and unrivaled indoor/outdoor living. Included in the +-7,400 square feet is a detached +-500 square foot one bedroom guest house with an additional +-320 square foot one bedroom caretaker’s unit with full kitchen on the lower level of the main residence, offering endless options for flexible use for in-laws, an au-pair, or caretaker. The residence is perfectly site placed on a bucolic +-1.85 acres with gated entrance and large parking court. The resort-like, mature grounds incorporate old growth Oak trees, a mellifluous water feature, in-ground pool, meditation garden, and large patio/terrace with the potential for a large level lawn if desired. 99 Rock Road is south facing with all day sun. “Reach out and touch” Mt. Tam and San Francisco Bay views are enjoyed from most rooms. Perfectly quiet and very private, the residence is located just blocks from the multitude of Mt. Tam’s many recreational opportunities in the vast network of hiking, biking, and running trails. 99 Rock Road is also located on one of Kent Woodlands’ most prestigious streets in the award-winning K-8th grade Kentfield School District.
Main Level
- Formal foyer
- Grand scale double living room offers soaring ceilings with original wood application, aggregate floors, original stacked stone walls, wood burning fireplace with copper hood, and glass doors that open to the rear gardens, patio, and pool
- Bedroom/office combination includes classic original woodwork, built-in desk, closet, pocket doors, and glass door opening to the meditation garden. This suite includes an en-suite bathroom with single vanity
- Ideal for hosting dinner parties, the open concept dining room includes designer lighting, a stacked stone wall, glass doors that open to the pool, adjacent wet bar, and high ceilings
- Chef’s kitchen was designed for entertaining and cooking and includes large center island with new sink and fixture, new slab, large skylight, high-end appliances including a new 6 burner Wolf cooktop, warming drawer, indoor grill, double oven, two sinks, ample storage, large walk-in pantry/prep area with sink and wine refrigerator, and bar counter seating for up to 5 people
- Adjacent family room offers incredible ceiling height, stacked stone woodburning fireplace with gas starter and dry wood storage, custom built-ins, and glass sliding doors that open to the level grounds and pool
- Generous formal powder room offers large vanity, designer lighting, and aggregate floor
- Large laundry room with new floor, built-in desk, and ample storage
Residential Wing: Main Level
- Second entrance to the residence includes a second formal foyer
- Hotel like primary suite with stunning Mt. Tam and San Francisco Bay views includes new custom wall coverings, new designer floor coverings, high ceilings, fireplace, built-ins, floating shelves, and glass doors that open to the exterior deck
- Two large walk-in closets with custom built-ins and skylights
- Primary Bathroom One offers a new designer floor, large soaking tub, generous vanity, second dressing vanity, and private toilet closet
- Primary Bathroom Two includes a large walk-in shower, large vanity with ample storage, and sweeping views
- +-437 square foot bedroom offers high ceilings with sweeping views and glass doors that open to the exterior deck. There is ample space for the development of a large closet in this room
Lower Level
- Large bedroom includes built-ins, sink, and ample storage
- Generous bathroom includes a shower over the tub and large vanity
- Second bedroom on this level includes ample storage/built-ins and large closet
- Third bedroom on this level is incorporated into the caretaker’s unit and includes an en-suite bathroom with secondary laundry and walk-in closet. The Caretaker’s unit offers a full kitchen, bar counter seating for up to two people, large living/family room area, and glass doors that open to a deck with outdoor dining
Detached One Bedroom Guest House
- The +-500 square foot detached guest house includes a wood burning fireplace, concrete floors, en-suite bathroom, and private bedroom with built-in desk and ample storage
Additional Features
- +-680 square feet of storage space (per Floor Plan Visuals)
- Ample use of skylights throughout
- +-930 square foot three car garage with work space and door that opens to the deck
- Ample off-street parking on large parking court
- Fully fenced
- Nest Thermostats
- Water feature outside of the guest house
- New epoxy paint floor in garage
- Central Vacuum
- +-130 square foot mechanical room located on lower level of main residence
- Automated gate
- Member of the HOA: Kent Woodlands Property Owner’s Association: www.kwpoa.com
- Security System: Global Security: 510-409-3690
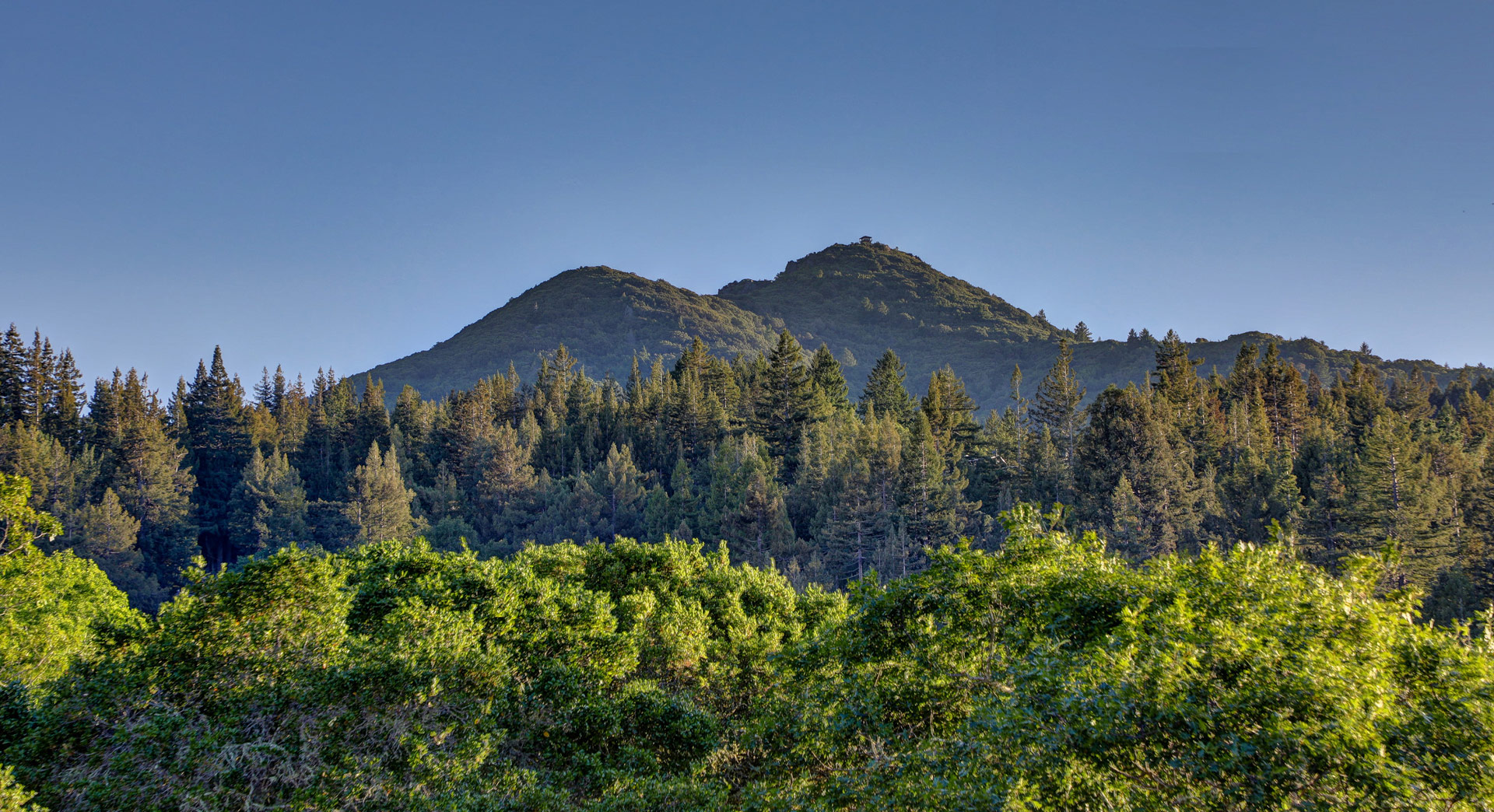
About Kentfield
Because the town of Kentfield is unincorporated, it is governed by the Marin County Board of Supervisors, who are known to pay close attention to the…
Explore Kentfield
©2024 TracyMcLaughlin.com | CA License #:01209397 | CO License #:FA 100103923
Sitemap / Privacy & Usability Statement / Contact / Bay Area Web Design

